-
Windows
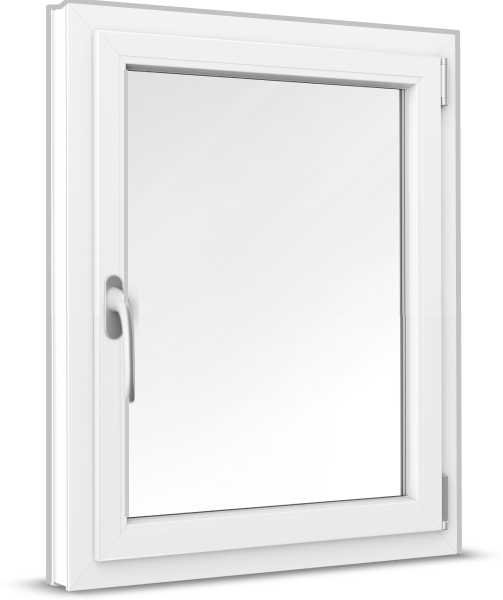 Windows
Windows
-
French Doors
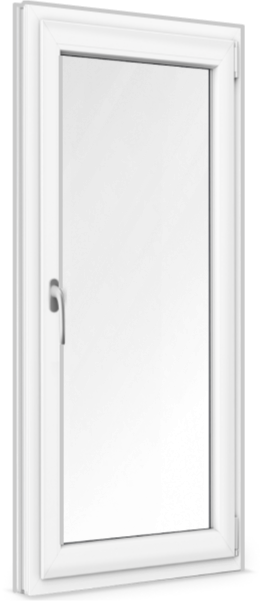 French Doors
French Doors
-
Patio Doors
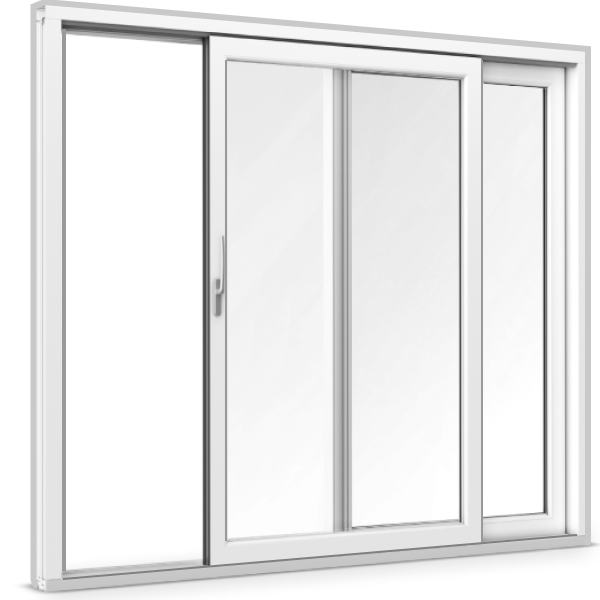 Patio Doors
Patio Doors
-
Front Doors
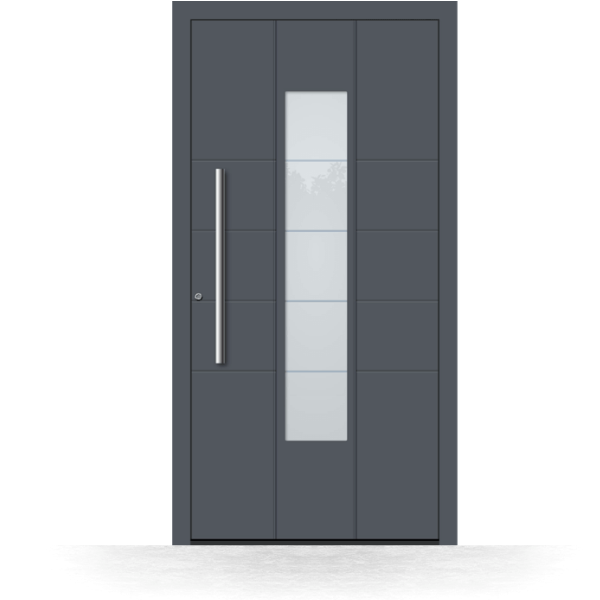 Front Doors
Front Doors
-
Roller Shutters
 Roller Shutters
Roller Shutters
-
Window Sills
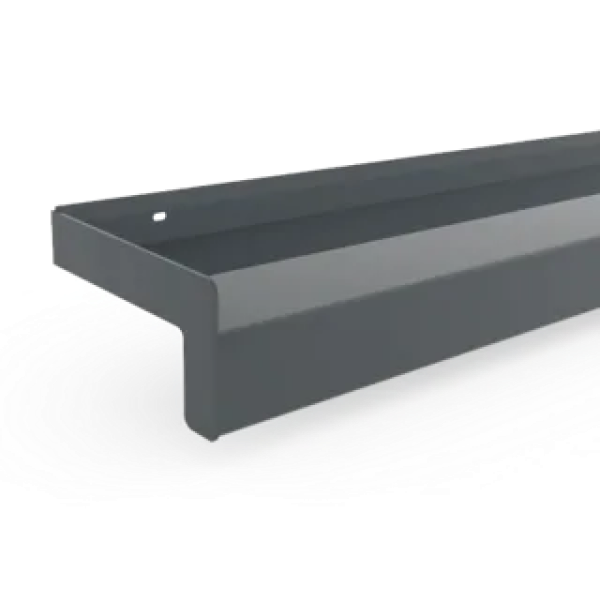 Window Sills
Window Sills
-
Sign in
Contact us
Determining the correct measurements for new construction components is a fundamental procedure for any renovation in the house. New doors and windows should only be ordered with correct dimensions. Anyone looking for a French door must therefore determine the correct measurements first. windows24.com has developed this detailed manual, demonstrating all steps to determine the right dimensions for your French door.
Materials
Tools
Determining the correct measurements is especially important, when windows in an old building need to be replaced. Existing blueprints can be very helpful, but the given data may not be up to date, requiring all dimensions to be re-measured. If differing measurements are detected, you need to write them down and note the date of change. This saves time for renovations at a later date and can help avoid problems during the installation.
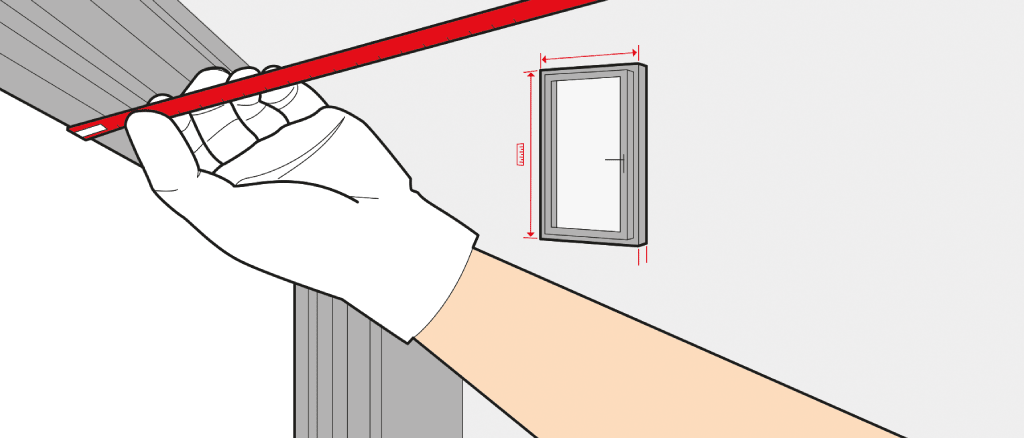
With new buildings, the fact that there are no doors or windows installed makes it easier to determine the measurements for the installation of a French door.
Do you have further questions? windows24.com also offers a detailed video manual concerning the measurements of French doors in a new building.
Determining correct measurements is very important for the smooth installation of a French door without complications. This manual will help you to identify the necessary measurements for any type of door. Additionally, you will have learned the important steps for measuring uPVC, aluminium or wooden windows as well. Determining the measurements for these various window types is almost identical.