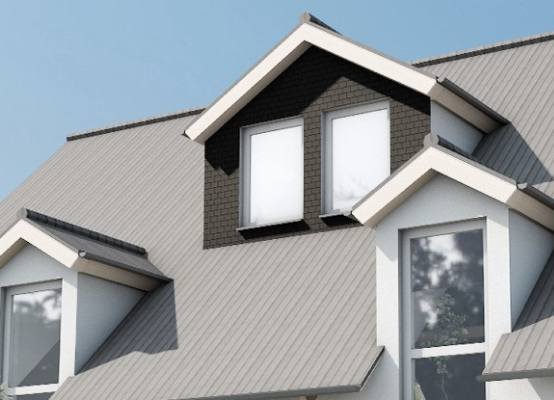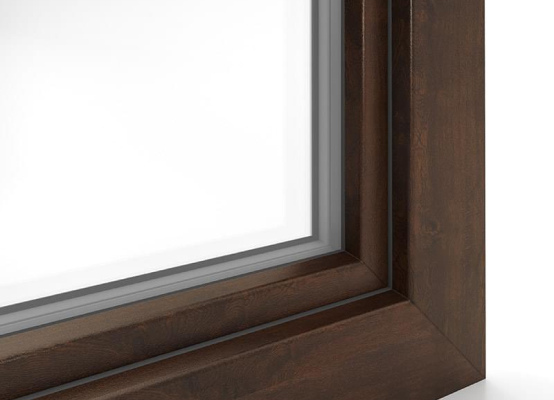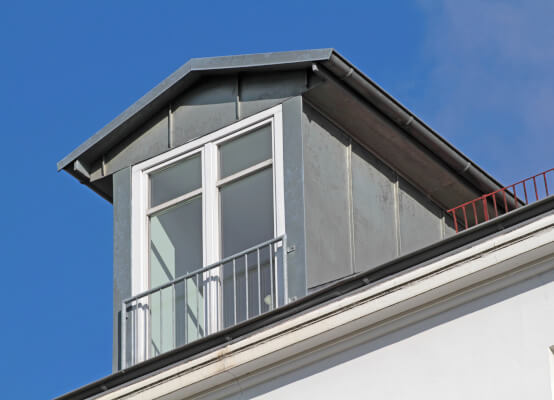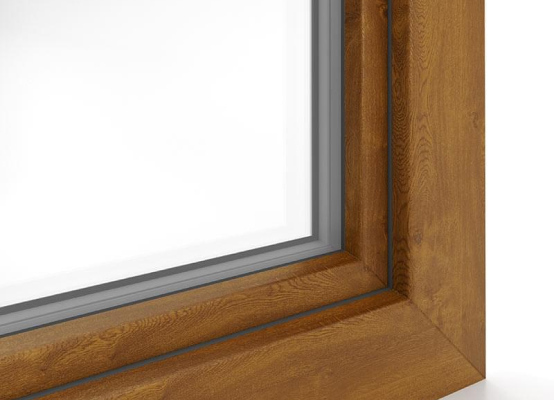-
Windows
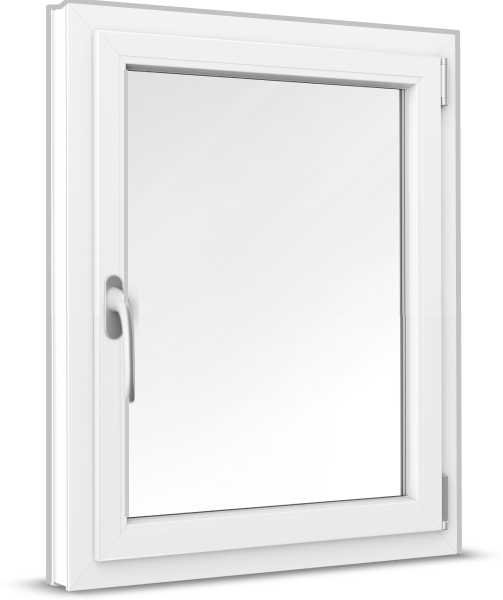 Windows
Windows
-
French Doors
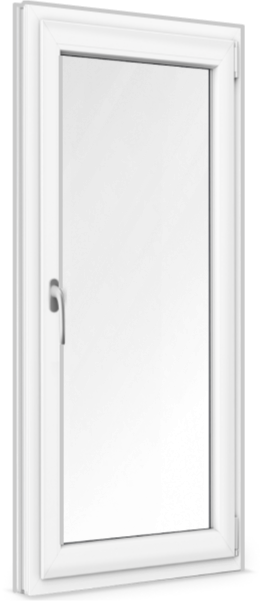 French Doors
French Doors
-
Patio Doors
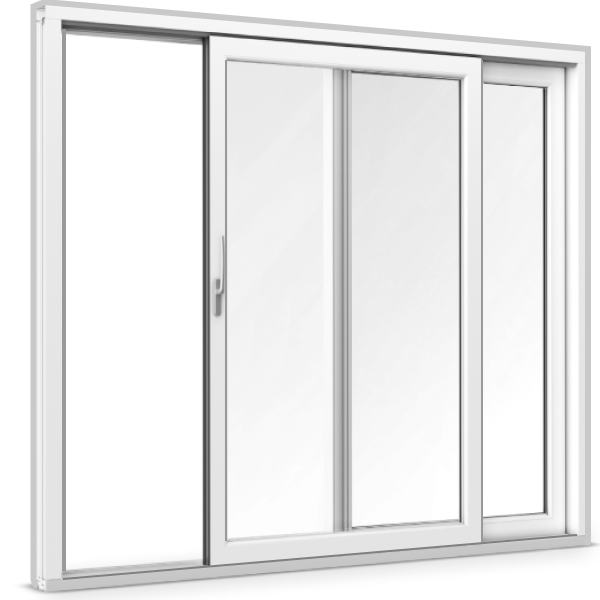 Patio Doors
Patio Doors
-
Front Doors
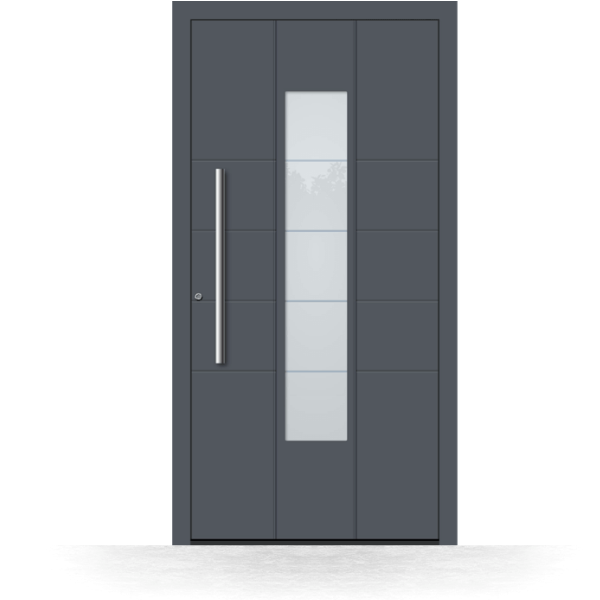 Front Doors
Front Doors
-
Roller Shutters
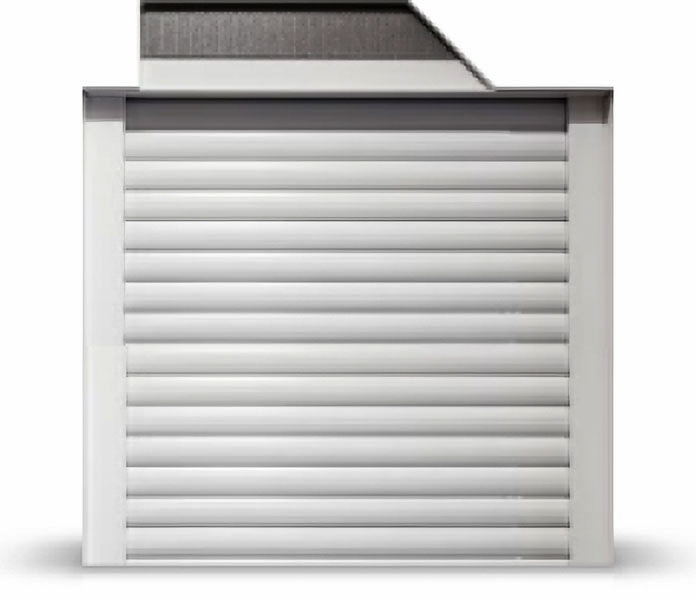 Roller Shutters
Roller Shutters
-
Window Sills
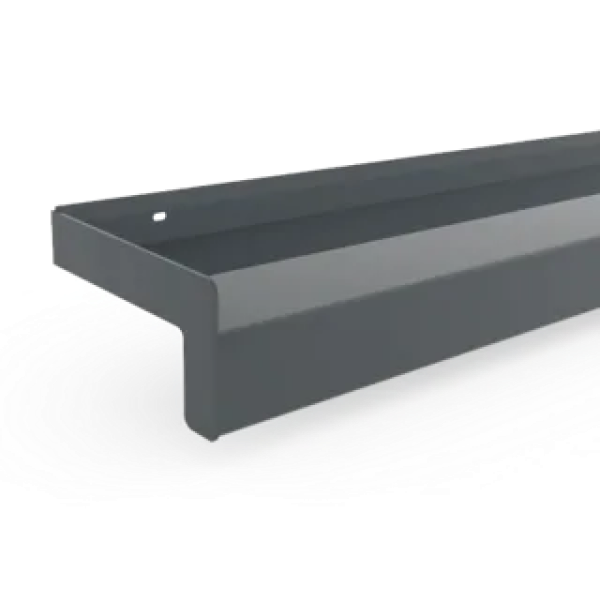 Window Sills
Window Sills
-
Sign in
Contact us
Characterised by their form protruding out of roofs, dormers are commonly used for loft conversions and to add style. Given their unique location, the windows installed inside them often need to come in custom sizes or shapes and should be of high-quality for durability and insulation. At windows24.com we offer a wide range of bespoke dormer windows that ideally fulfil these requirements. Just keep reading to find out more.
Configure nowDormer windows can come in different forms depending on the space available, the regulations for traditional building renovation, the preferred style, and more. Some of the most common types include:
As one of the most popular types, flat roof dormers jut out from the roof at a 90° angle. They can expand the attic space, turning it into a bedroom or office and usually feature mid-size rectangular windows that let in light and keep the interior well-ventilated.
Shed dormers are similar to flat roof models yet rather than meeting the roof at 90°, they feature a slanted top with a shallower angle compared to that of the main roof. The building can feature one wide long shed dormer or rather have several. Single or multi-sash square and rectangular windows are typically used.
Eyelid dormers feature a subtle sloping form and tend to require uniquely shaped and small curved or triangular windows.
Hip and gabled dormers extend out and have their own roofs. Where the gabled form's roof slopes at either side, the hip variant additionally features a porch-like front. Square or rectangular windows are often used for these forms but arched frames also feature.
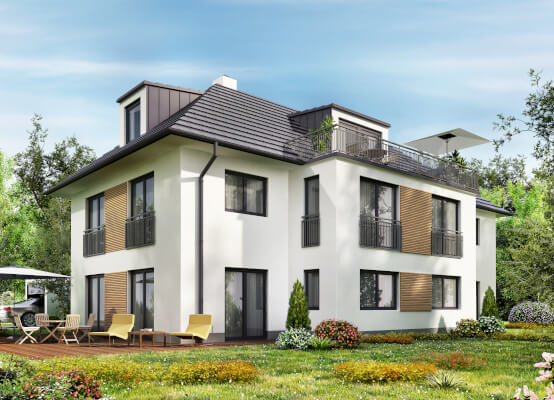
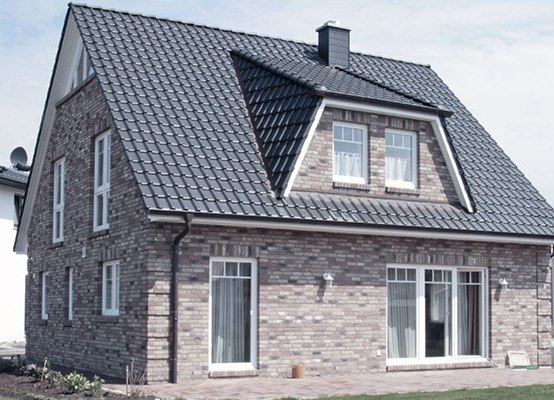
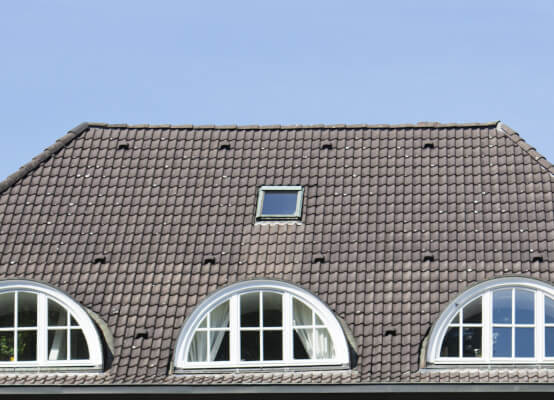
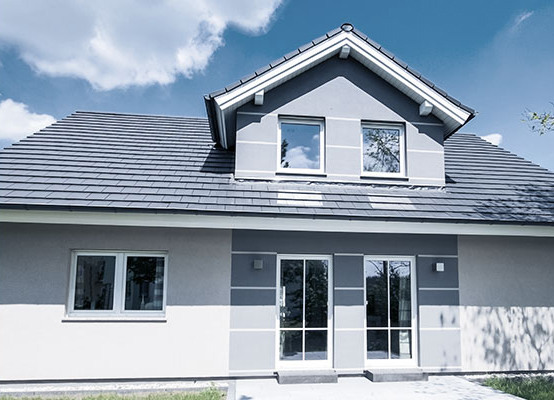
The material of a dormer window’s frame influences its interior and exterior style while also determining the functional performance. To best meet different customer requirements and preferences, we therefore offer five frame materials (uPVC, aluminium, wood-alu, uPVC-alu, and wood) which each bring their own individual benefits.
When renovating roof areas into comfortable living areas, factors like thermal insulation should be considered and often become important for planning permission, especially if the area was previously cold and damp.
As dormers are typically located at the front of the property, sufficient soundproofing may also be required to ensure quiet interiors, especially if the windows face a road.
Similarly, sufficient weather resistance should also be taken into account due to the window's exposed position. Because glass takes up a large proportion of the window’s surface, these factors can be excellently accounted for in its quality and tailored design. At windows24.com we therefore offer the following options:
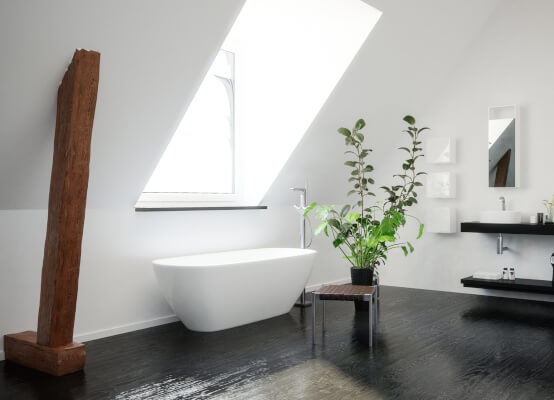
Safety glass is glazing produced via specific professional processes like tempering and lamination. In tempering the glass heated to a very high temperature before being rapidly cooled. This increases its pressure reflection, making the panel ideal for coastal locations and high wind zones.
When it comes to lamination, invisible PVB polymer foil layers are added between panes. The glazing becomes thicker and harder to break. In both cases the glass won’t shatter out into sharp shards and for laminated glazing the pieces will remain held on the intact foil beneath.
To ensure peaceful interiors, we offer sound reduction glazing. This glass is also produced using special methods which add an invisible “silence foil”. Depending on the thicknesses of the panes and the amount of foil added, the glass can provide different degrees of desired soundproofing.
At a maximum, the glazing can reduce sound by as much as 45 dB, which will produce quiet spaces even for properties located 300 m from an airport and aligns with sound insulation class 5.
To make for comfortable living in loft conversions, insulating glass, such as triple glazing can be used. Featuring three panes with the gaps between them filled with inert argon gas, the panel becomes thicker and reduces energy loss via conduction.
This lowers utility bills and helps to keep interiors at a comfortable temperature year-round.
To prevent roof areas from becoming too warm during the summer and to ensure that the interior is well ventilated, we offer innovative German solutions:
The tilt and turn system is a modern European opening. By turning the handle to certain positions, the sash can be swung in on hinges for full airing or rather be tilted inwardly ajar for a subtle breeze. To ensure child safety for windows located high in buildings, we can also provide a sash limiter to restrict the extent that the sash can swing out to. This system can be used for a single sash but is also suitable for double and triple sash windows. For these multi-sash options, all parts can tilt and turn but some or all can also be fixed or be tilt-only as desired.
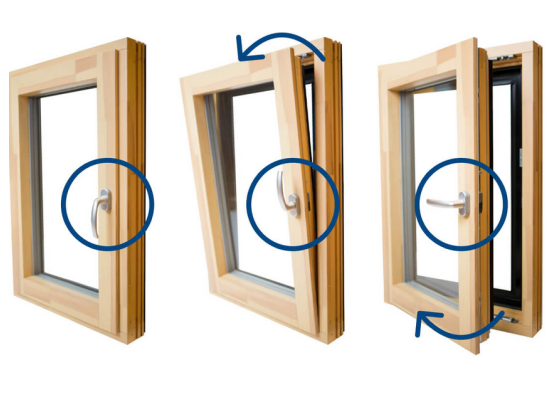
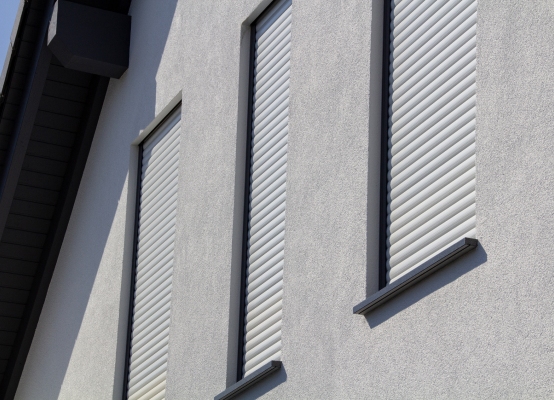
Roller shutters are another innovative German product. They feature a box installed on the masonry above the window or hidden inside its reveal. A curtain blind is stored inside this box and descends along side guide rails. The shutters can be made from uPVC or aluminium and provide great sun protection to keep interiors cool while also darkening them to the desired extent for peaceful sleep.
Different parts of the shutter can be coloured to match or contrast with the dormer façade and add roof style.
Dormer windows add character to properties and are often used in renovations where traditional features should be retained, or a specific colour is needed. To meet these needs, we therefore offer a wide range of surface finishes as well as different types of matching glazing bars whose number and exact placement can be defined.
In terms of colour, different options are available depending on the selected frame material. For uPVC, for example, classic white or anthracite can be selected, but innovative replica decors from Aluplast, called woodec or aludec are also available.
These options make the frame look like it is made from metal or wood in terms of both design and texture. All coatings are applied via professional processes during production, like powder-coating or foiling, to ensure lasting vibrance and a high-quality finish.
