-
Windows
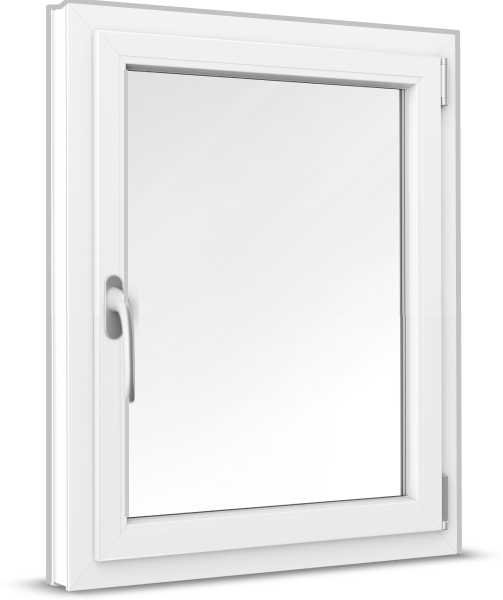 Windows
Windows
-
French Doors
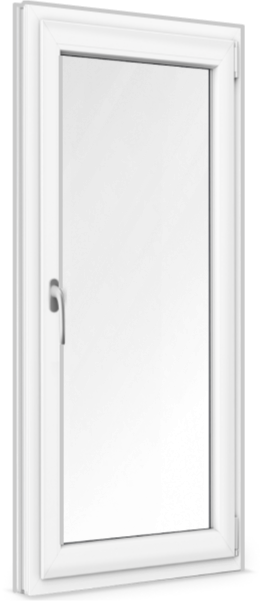 French Doors
French Doors
-
Patio Doors
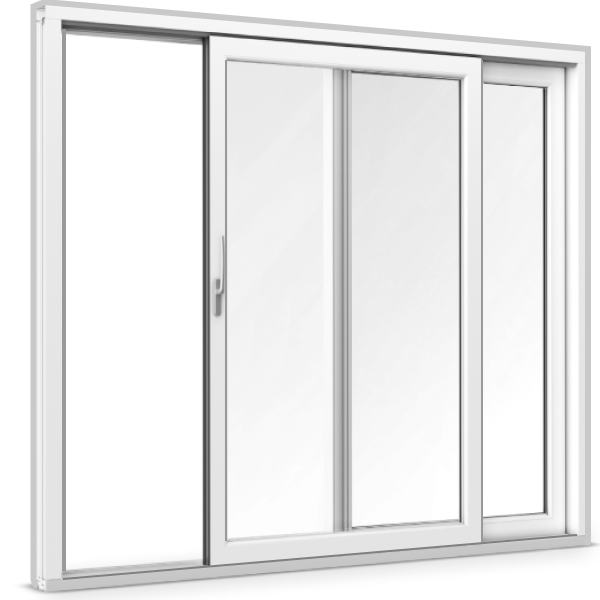 Patio Doors
Patio Doors
-
Front Doors
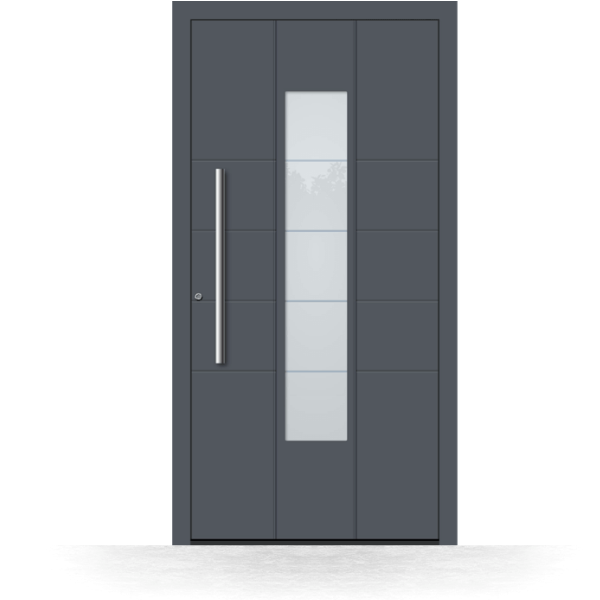 Front Doors
Front Doors
-
Roller Shutters
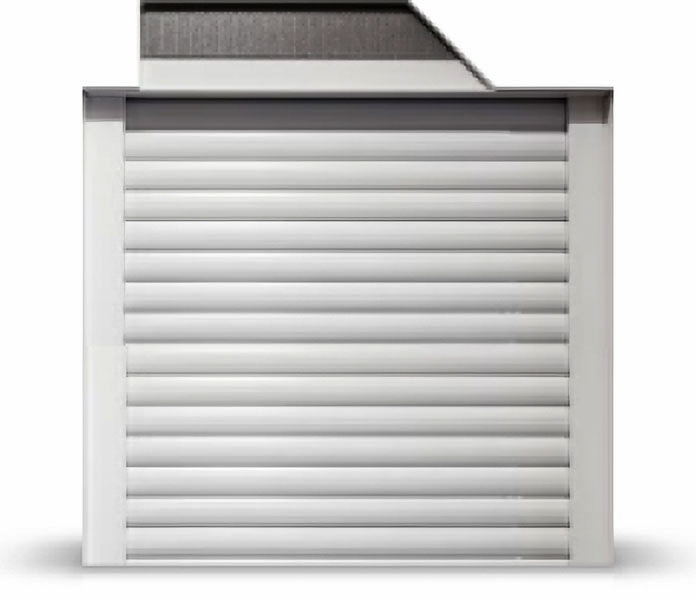 Roller Shutters
Roller Shutters
-
Window Sills
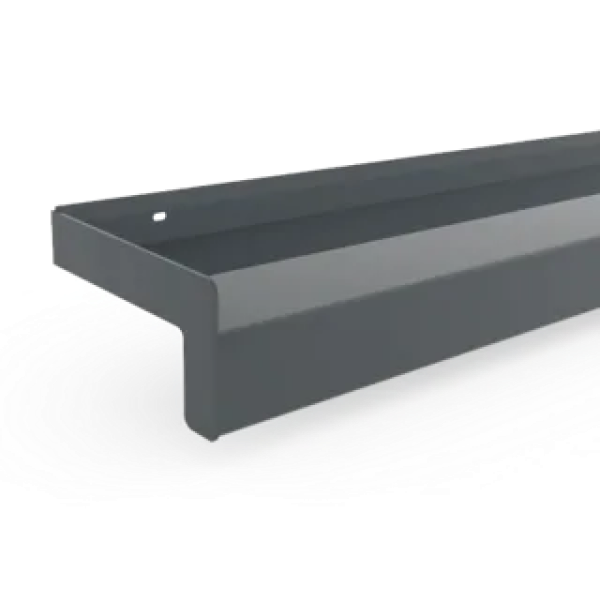 Window Sills
Window Sills
-
Sign in
Contact us
Anyone planning renovations in the house needs to measure the correct dimensions of doors and windows first. This is the only way to ensure a smooth installation procedure for new windows and to avoid complications. We created a manual that simplifies this measuring process and describes the necessary steps to determine the right measurements. The dimension determined in such a way may then be used to order your window via our product configurator.
Materials
Tools
Old houses usually already have doors and windows (wood, uPVC or aluminium) installed. In order to determine their dimensions, you will need to take the existing measurements from the installed components. It can be very helpful to work with an existing blueprint, because the relevant data is already mentioned there. However, due to regular renovation processes, the measurements of old buildings may differ from the original blueprint. Please re-measure and do not rely entirely on the blueprint (Fig. 1).
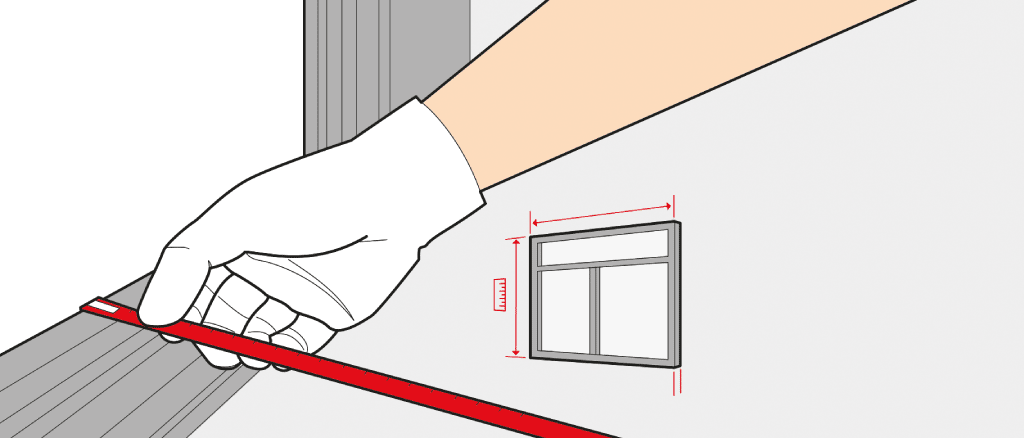
If you measure and write down the exact sizes of doors and windows, you may use them at a later date for additional accessories such as shutters and insect protectors, without having to re-measure. Before you can start measuring, you will need a tape measure, pen, paper. You should then write down all dimensions for the respective windows from the blueprint and copy them with the date of change.
To get correct numbers, you should draw a brief sketch of the window on a piece of paper and later on fill in the dimensions you measure. This sketch should also include the position of the window handle and the spatial requirements of opening and closing the window.
Usually, the connecting profiles for windows are standardised to 30, 40 or 50 mm. If the measurement is not clear you should always use the smaller value to make sure the new one really fits in the given wall opening.
If you need help with taking the right measurements for windows in old buildings, you can find a detailed video manual here.
It is much easier to measure the correct dimensions for windows in new buildings. The reason for this is that the windows are not yet installed and that only the respective height and width of the wall opening has to be measured.
Should problems or questions occur while measuring windows, you can find a video manual on this topic here.
Taking correct measurements is essential for determining the dimensions of new windows and guaranteeing smooth installation. Using this manual and watching the video material will make this a very simple process. Furthermore, you will have learned the basics for measuring doors as well. Determining the measurements for front and balcony doors is identical in almost every way.